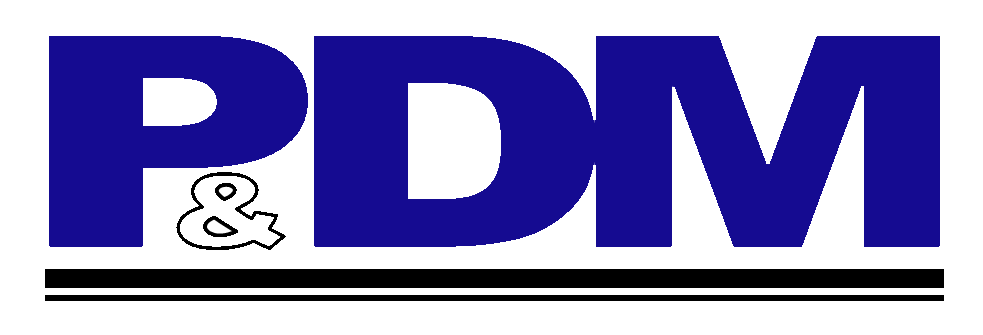Design Support
Communication is important to getting your design right.
We offer and use a variety of different techniques to meet the needs of your specific project and design budget.
- Space Allocation Drawings : Project criteria and spaces need to be discussed and understood early in the project. This puts "big picture"decisions at the beginning of the project where they are most effective.
- Equipment Plans : Equipment Plans grow and change as users review the project. As construction nears the plans come into sharp focus, meaning better coordination and easier installations.
- Presentation Drawings : Project criteria and spaces can be organized and presented to broader audiences at any stage of the project using a variety of different plan techniques.
- 3D Images : From a 3D drawing of your building, "Views" or 3D pictures can be taken of key areas for review. These can greatly enhance the clients ability to understand and help shape the environment. This technique has become more economical in recent years.
- 3D Animated Walk-Thru : A 3D animation, based on a 3D drawing, offers a way to "visit" the space following a walking path that the team can select.
- 3D Models : These can be built using traditional techniques or by 3D printing depending on the needs of the project.
